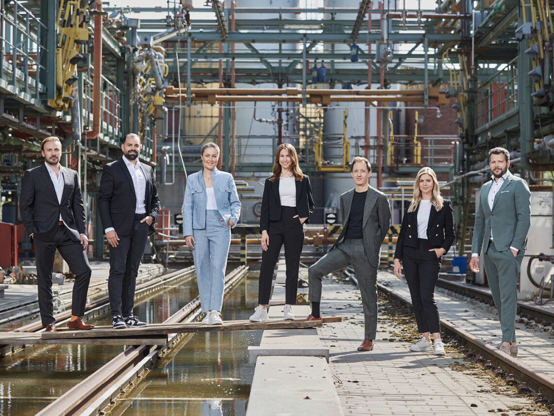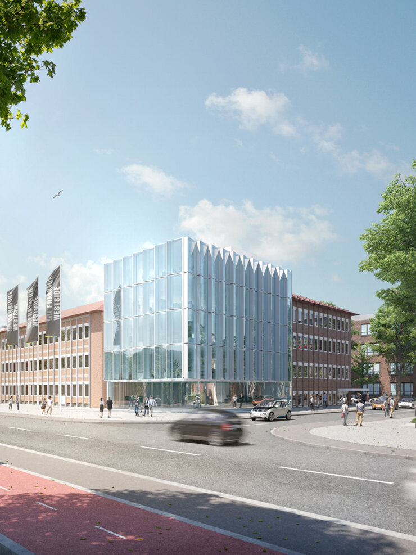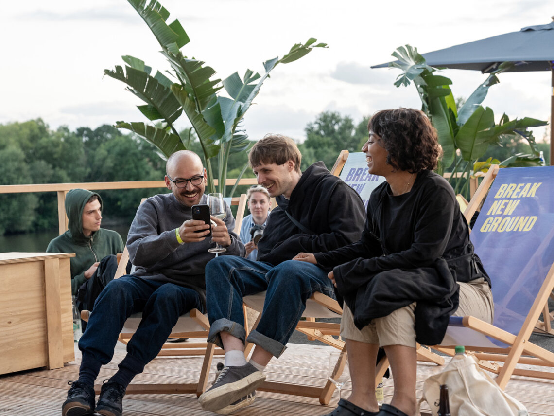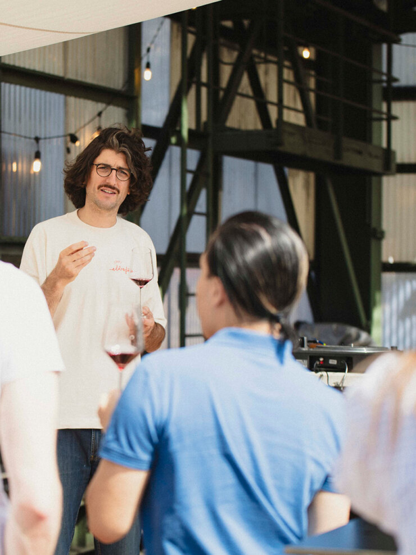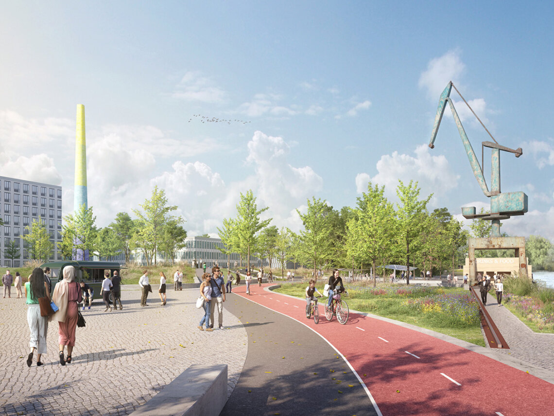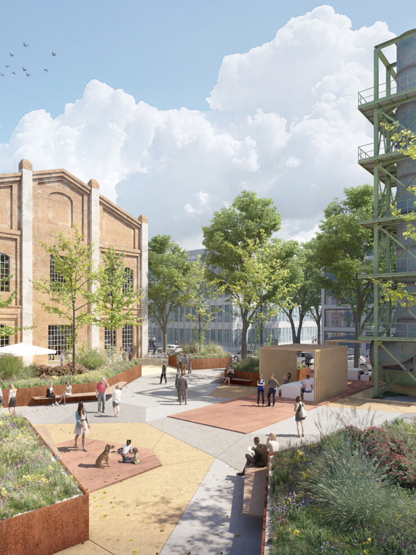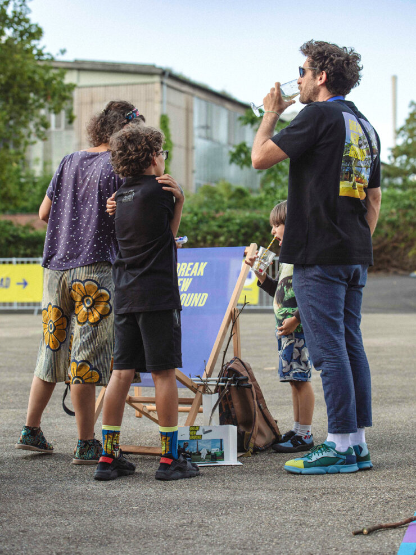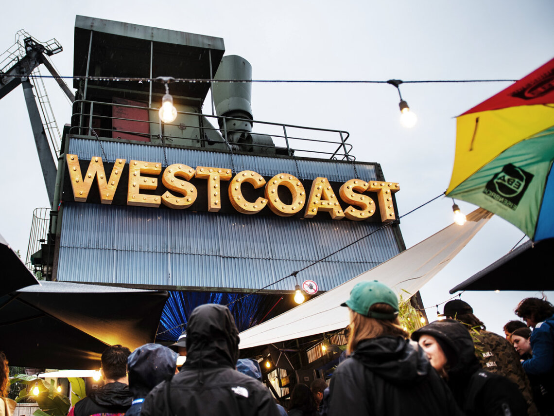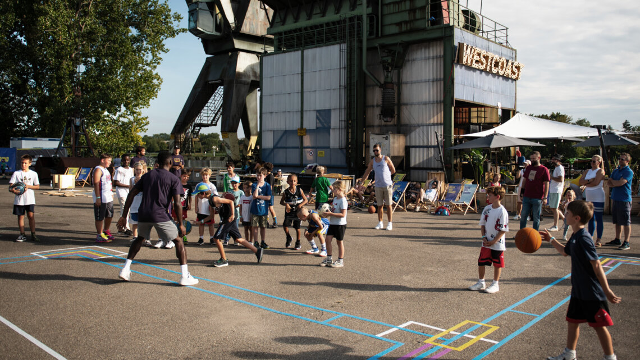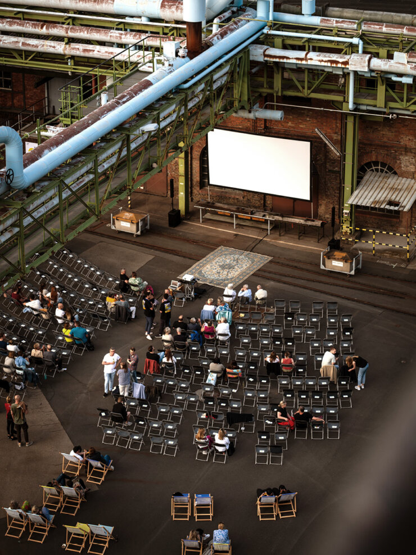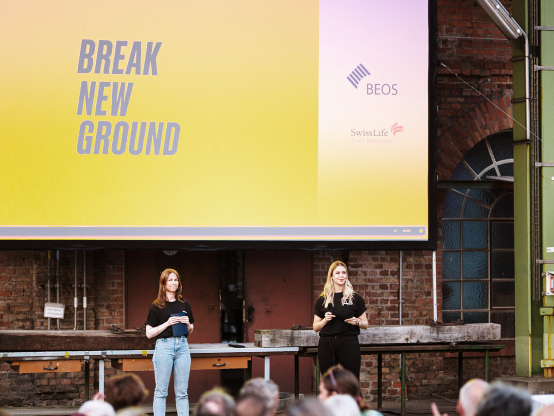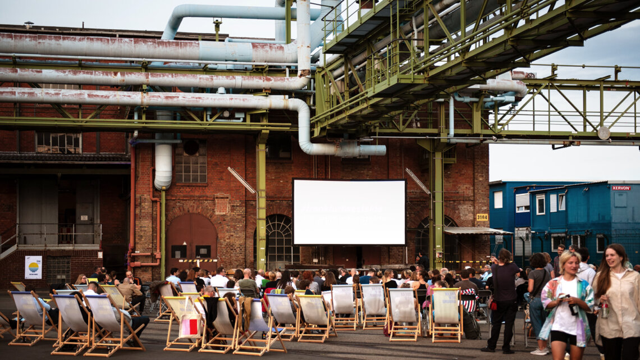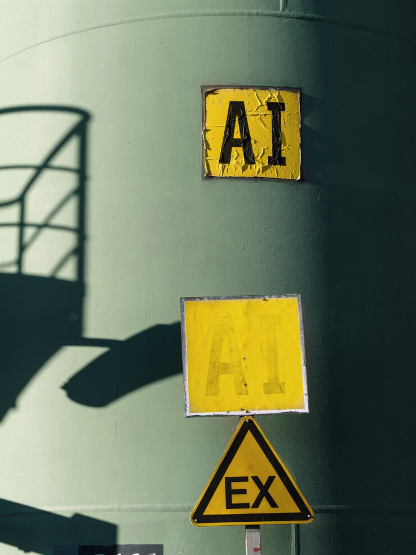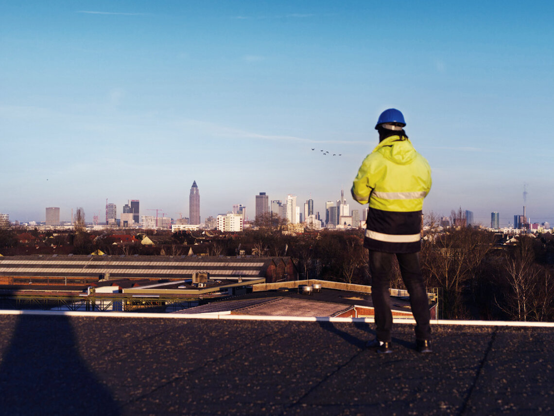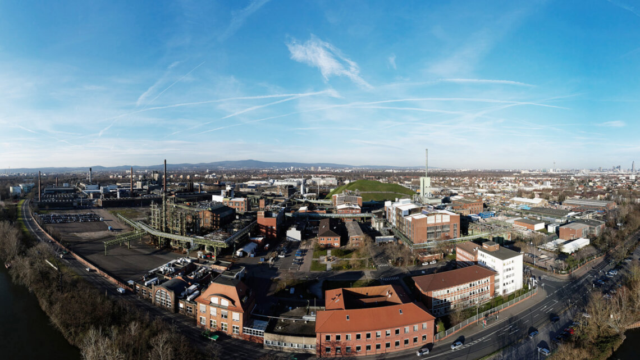Shaping urban life. In a new dimension. “FRANKFURT WESTSIDE”.
Live music, performances, culinary highlights and a cinema under the stars – this is how ”FRANKFURT WESTSIDE” experienced its own Midsummer Night’s Dream in 2023. We were there to see it: the district is already more than alive. And this despite the fact that the diggers are still rolling – the development is not scheduled to be completed until 2035. But the location is already attracting people during its development phase – as was demonstrated in impressive style at the ”WESTSIDE SUMMER” event.
Interview with the project team
How did it feel to open “FRANKFURT WESTSIDE” to the public?
For more than 160 years, the industrial park was closed to the public. After chemical production was halted some years ago, people looked at these huge, unattractive walls and asked themselves: what’s going to happen here? And how will the former chemical plant become an area that meets the current and future demands for an urban district? The opening ceremony saw us start to answer these questions and we sent out a clear signal: everyone who is interested is welcome. When we talked to visitors, you could see straightaway that they appreciated our ambitious plans: ”it’s nice that you invite us residents and that the city of Frankfurt is paying greater attention to Griesheim.” After receiving so much encouragement and recognition, we felt really confident that our project was heading in the right direction.
What makes the project so special?
On the one hand, there is the sheer size of it all. We’re talking about 73 hectares – that’s the same as 102 football pitches! The area could accommodate Frankfurt’s traditional fair, the “Dippemess”, around eighteen times over. On the other hand, we set ourselves the highest sustainability standards. In this regard, our district plans were awarded platinum DGNB pre-certification in 2022, and in 2020 we achieved the second highest score for commercial parks in Germany under the DGNB system. As is typical of the BEOSphere, we have worked closely with a wide range of partners from the city, politicians, specialist planners and construction companies and have built up a network between us all. The successful cooperation between all those involved in the joint workbench is vital if we are to be able to turn such ambitious plans into reality.
And even before we could start the building work itself, the planning details had to be exactly right: the most important factor for the success of “FRANKFURT WESTSIDE” is the drafting of a framework plan for urban development which has been agreed with the all the parties mentioned above. This forms the basis for the entire development. Other factors include the revitalisation of existing buildings, a transport and mobility concept to encourage people to cycle, an innovative energy concept focused on moving away from fossil fuels, new infrastructure developments and an open space concept that invites you to explore the area. In addition to an improved environmental footprint – which is also relevant for the DGNB pre-certification – we are striving for an optimised social infrastructure that increases the quality of the time people spend there and enlivens the neighbourhood.
With the “WESTSIDE WINTER EXPEDITIONS”, you took part in the Griesheim Advent programme at the end of 2023 and were able to welcome a great many visitors again following your summer events. Are these formats the first signs of success?
Yes, absolutely! With “FRANKFURT WESTSIDE”, we want to embed Griesheim back into Frankfurt’s collective memory and create a brand that is famous throughout the city. But of course there is much more to it: making the BEOSphere a reality in this urban environment requires us to put all our energy and ambition into our work each and every day, allowing us to develop a sustainable neighbourhood with a strong work-life balance. So it’s good to see that this is what’s happening right now. ”FRANKFURT WESTSIDE” invites anyone who is interested to get involved – whether this is residents, former factory workers, politicians or business developers. The fact that so people many have responded positively to this invitation is confirmation of what we are doing. In the future, we will host events even more frequently in order to work towards the long-term revitalisation of the district.
So “FRANKFURT WESTSIDE” has already achieved an important goal – getting people involved. The location is little remote, though, isn’t it?
Not really, we are talking about inner-city district development here. Our goal of creating connections, building bridges between people, places and everything else that is going on in Frankfurt is not only to be taken figuratively. ”FRANKFURT WESTSIDE” has excellent public transport connections – it is only one S-Bahn stop away from the main station. It will also be connected to the Frankfurt cycling network and there will be convenient connecting routes on the site itself. If you want to get here, you can – and without having to make any detours.
You are flourishing in your role as a host. How do you plan to combine this with your district concept over the long term?
We want to keep the momentum going. Thanks to our interim-use concepts, a diverse community is currently forming – and this is also having a significant influence on our vision for the district: In fact everything – the architecture as well as the open spaces and squares – is designed to be as inviting as possible, so that visitors come not only to work, but also to spend time here. The huge site offers space for a varied mix of uses in the form of creative hubs and outdoor workspaces, but also space for Industry 4.0, IT, technology, life science, research and development. This is of course inspiring: we are excited about the opportunity to put innovative ideas into practice together with future users.
Which “FRANKFURT WESTSIDE” project are you most looking forward to?
Definitely the “Kathedrale” – this is an old production hall whose name does not promise a great deal. We want to transform it into a multifunctional space for events, small trade fairs, exhibitions and pop-up catering. The next few years will be spent carrying out the necessary assessments. This will help make it a central meeting point for the district. We are also looking forward to the idea of our own BEOS project office. Working here and at the same time experiencing and helping shape “FRANKFURT WESTSIDE” in direct consultation with our planners, service providers and future tenants is the BEOSphere in its purest form.
